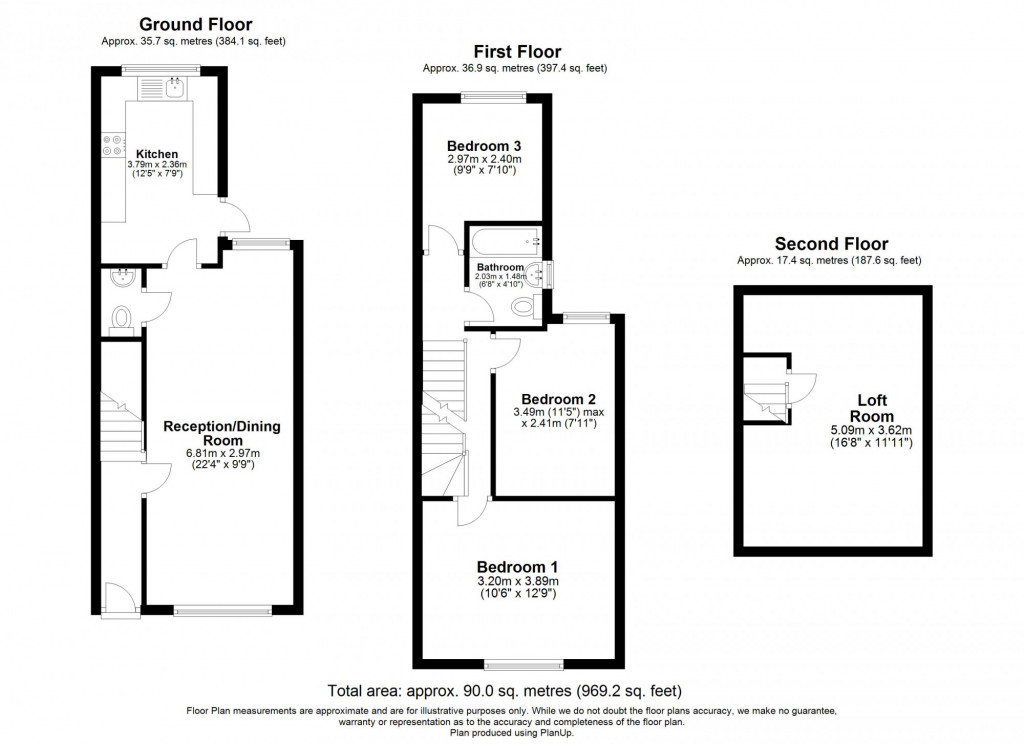SSTC

Branch Details
- Office: Manchester
- Tel: 0161 225 1234 | Send email
- Property code: 29243_1831
info
INVESTOR OPPORTUNITY! Madina Property are delighted to market is this spacious 4 bedroom mid terrace property. The accommodation comprises of; hall, large reception/dining, ground floor WC and kitchen to the ground floor, with three bedrooms and a family bathroom to the first floor. There is an additional bedroom to the second floor. The property also benefits from gas central heating and Upvc double glazing. Externally there is a yard to the rear leading to a gated alleyway. Located just off Stockport Rd the property has easy access to the local amenities such as supermarket, cafes and transport links to Stockport and Manchester City Centre.
Hallway
Stairs to first floor. Doors to;
Lounge/Dining room
Double glazed window to front and rear, radiator and door leading to the kitchen and ground floor WC.
Kitchen
Wall and base units with work top over, stainless steel sink with mixer over, built in oven with gas hob and extractor over. Space for washing machine and dishwasher. Double glazed window and door to the side.
W.C.
First Floor
Bedroom 1
Double bedroom with double glazed window to front. Radiator.
Bedroom 2
Double bedroom with double glazed window to rear. Radiator.
Bathroom
Three piece suite comprising, panelled bath with mixer shower, wash basin and low level W.C. Opaque window to the rear.
Bedroom 3
Bedroom with double glazed window to rear. Radiator.
Second Floor
Bedroom 4
Double bedroom with skylight.
External
Enclosed rear yard with access to gated alleyway Read more +
Property layout
- 4 Bedrooms
- 1 Reception room
- 2 Bathrooms
Key Features
Council Tax Band: Contact branch
Tenure:
Hallway
Stairs to first floor. Doors to;
Lounge/Dining room
Double glazed window to front and rear, radiator and door leading to the kitchen and ground floor WC.
Kitchen
Wall and base units with work top over, stainless steel sink with mixer over, built in oven with gas hob and extractor over. Space for washing machine and dishwasher. Double glazed window and door to the side.
W.C.
First Floor
Bedroom 1
Double bedroom with double glazed window to front. Radiator.
Bedroom 2
Double bedroom with double glazed window to rear. Radiator.
Bathroom
Three piece suite comprising, panelled bath with mixer shower, wash basin and low level W.C. Opaque window to the rear.
Bedroom 3
Bedroom with double glazed window to rear. Radiator.
Second Floor
Bedroom 4
Double bedroom with skylight.
External
Enclosed rear yard with access to gated alleyway Read more +
Property layout
- 4 Bedrooms
- 1 Reception room
- 2 Bathrooms
Key Features
Council Tax Band: Contact branch
Tenure:
Hallway
Stairs to first floor. Doors to;
Lounge/Dining room
Double glazed window to front and rear, radiator and door leading to the kitchen and ground floor WC.
Kitchen
Wall and base units with work top over, stainless steel sink with mixer over, built in oven with gas hob and extractor over. Space for washing machine and dishwasher. Double glazed window and door to the side.
W.C.
First Floor
Bedroom 1
Double bedroom with double glazed window to front. Radiator.
Bedroom 2
Double bedroom with double glazed window to rear. Radiator.
Bathroom
Three piece suite comprising, panelled bath with mixer shower, wash basin and low level W.C. Opaque window to the rear.
Bedroom 3
Bedroom with double glazed window to rear. Radiator.
Second Floor
Bedroom 4
Double bedroom with skylight.
External
Enclosed rear yard with access to gated alleyway Read more +



